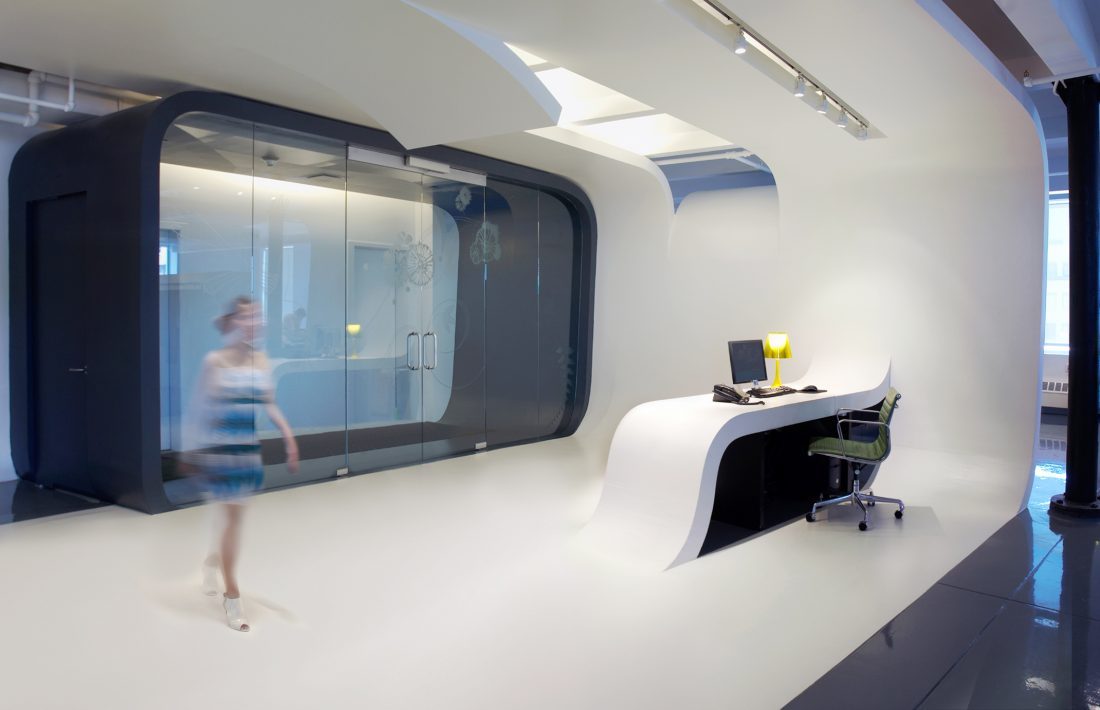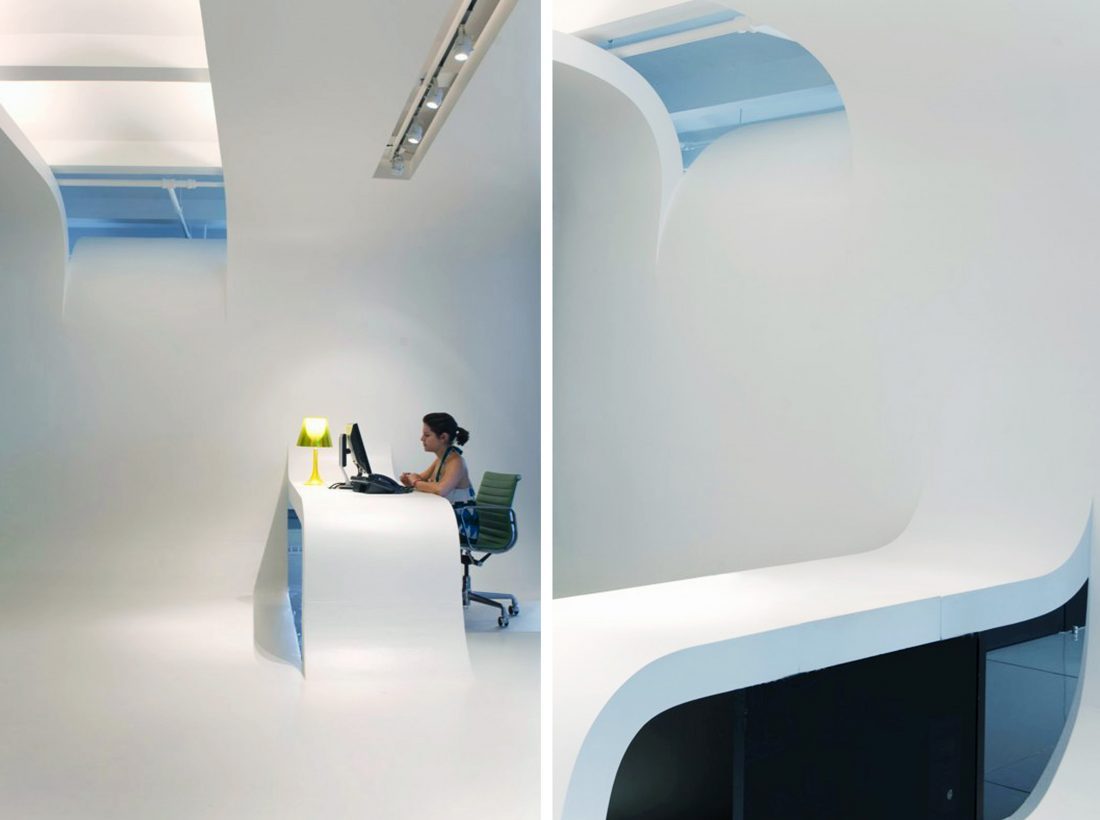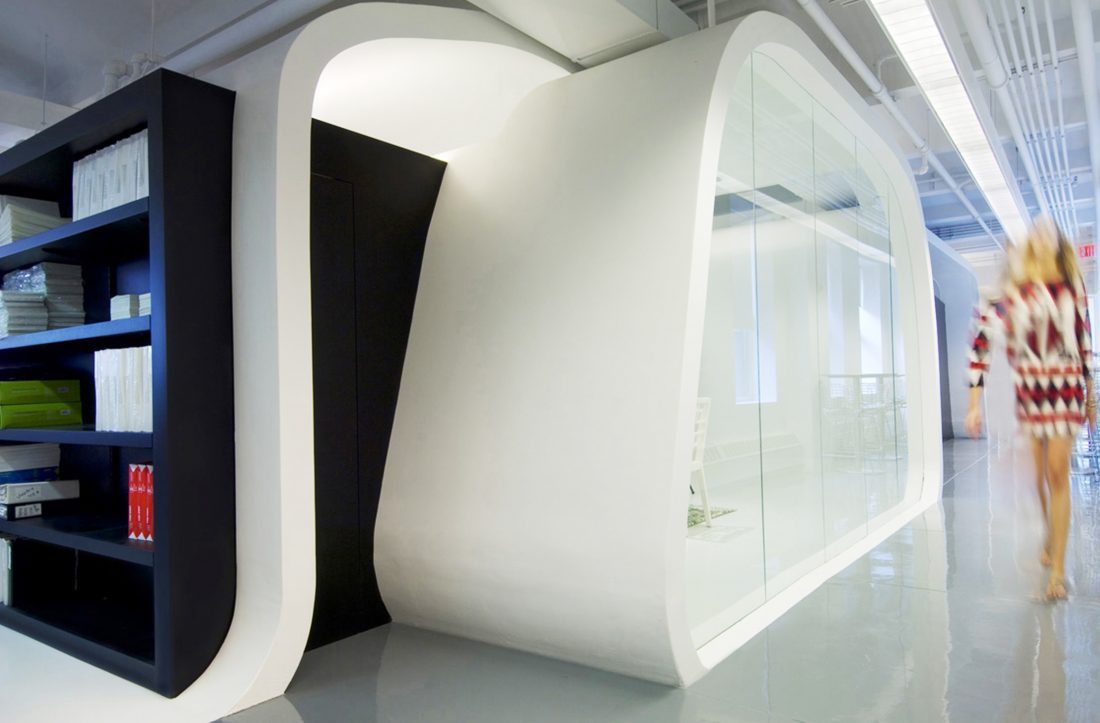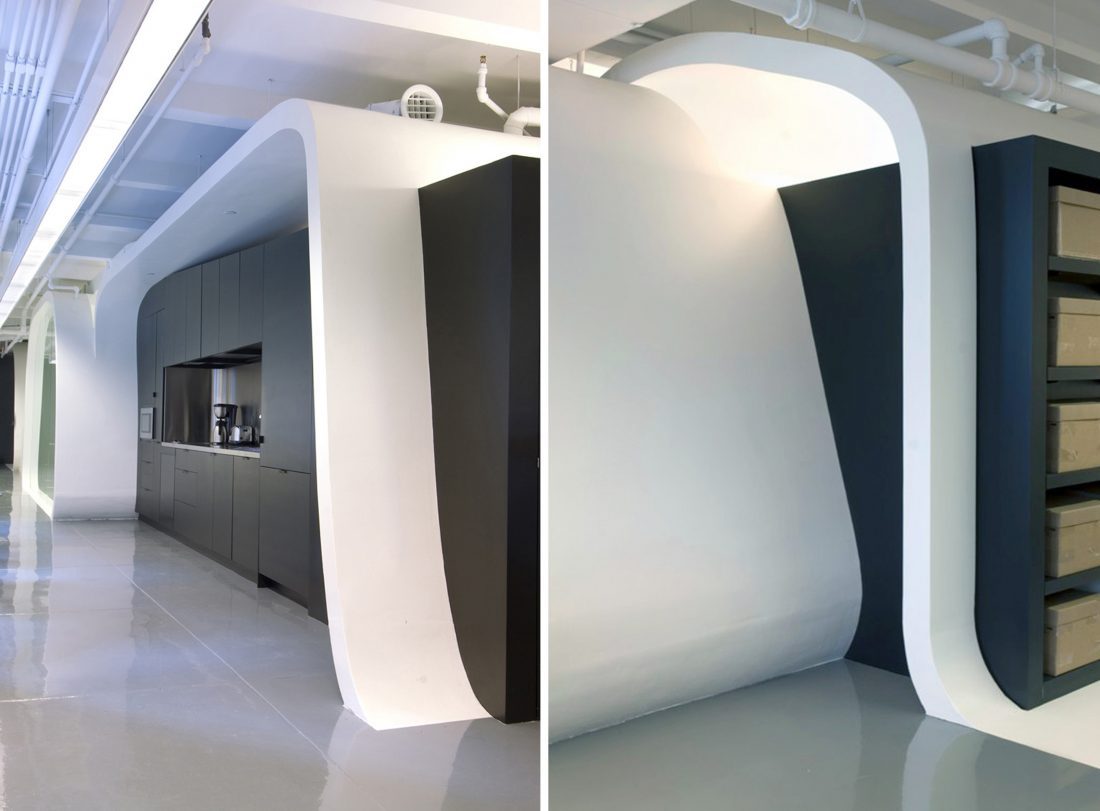Tibi Showroom
NEW YORK CITY, US




The 6000 sq. ft. corporate headquarters and showroom for NYC fashion brand, Tibi, was conceived to restore the original open loft qualities of the shell for an open office floor plan while introducing a bold gesture with a sinuous surface to create dynamic spaces within the public areas. Those spaces are intended to engulf the users while maintaining the sense openness inherent in the original loft. Cuts in the curved surfaces offer views of the original shell of the space and provide areas for light penetration.
