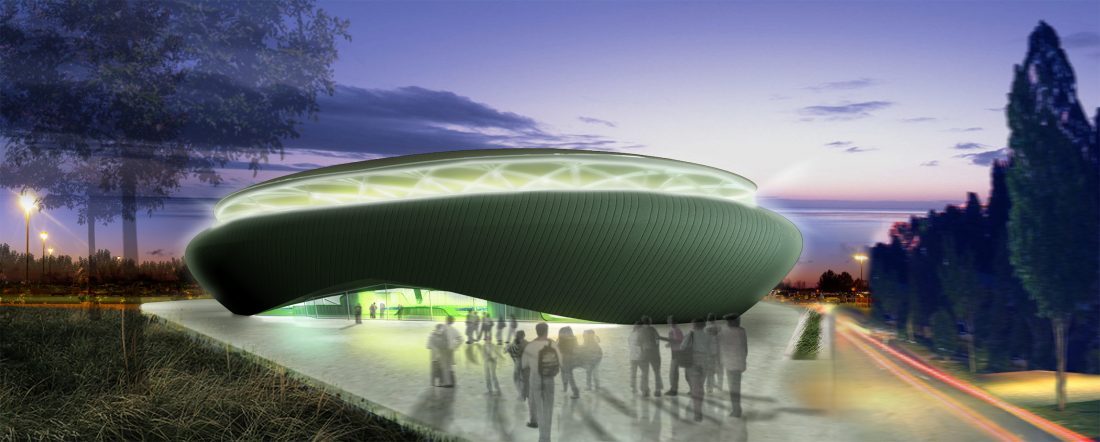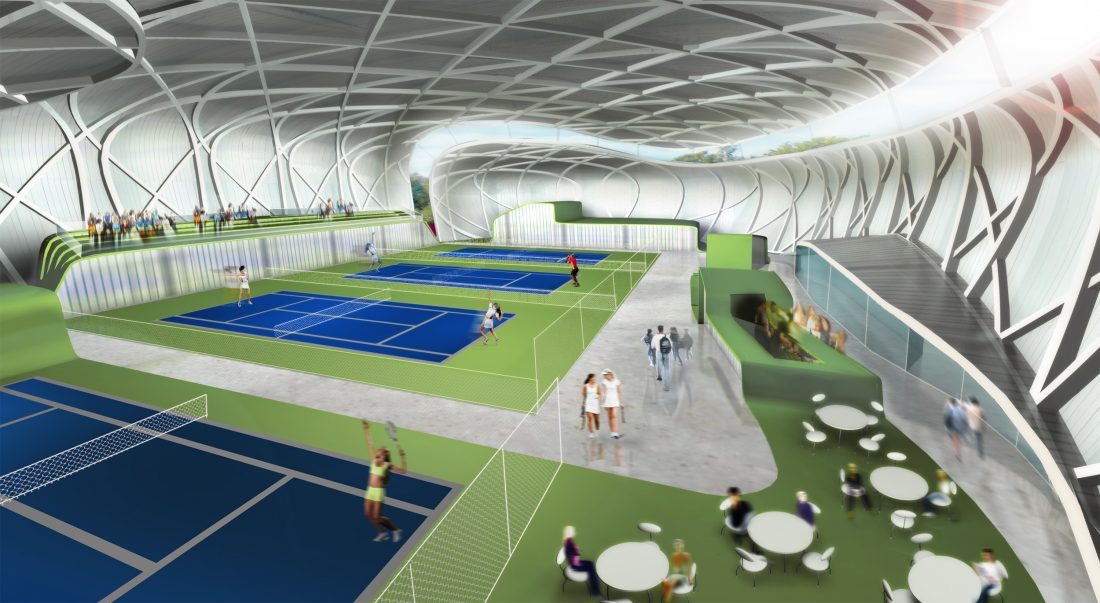Tennis Hall
VAXJO, SWEDEN



Inspired by the aerodynamic design of a tennis ball, the Sodra tennis pavilion was morphed into a wood-clad dome resting on a landscaped platform. The entrance to the center is clearly marked by an arched glass façade set back from the wood-clad exterior. The wooden cladding wraps the exterior from the top of the pavilion’s dome down to its foundation, and it is etched with a continuous strip of glazing that replicates the curved seams of a tennis ball. At night, the illuminated, curved strip of glass creates a dynamic look. Upon entering the tennis center, the dome’s intricate, laminated, wooden support structure is immediately visible from every angle; dual overlapping beam patterns adhere to the dome and dance across the interior, replicating the aerodynamic flight of the tennis balls on the courts below. Three primary tennis courts are centered under the domed ceiling and surrounded by a walkway and ribbon-like lane for service functions. The ribbon bends up, down, and around the courts in a continuous curl that outlines the public spaces beside the courts. The glazed strip at the top of the dome allows natural light into the pavilion while preventing direct sunlight from shining in players’ eyes. An even glow of reflected light spreads throughout the pavilion.
