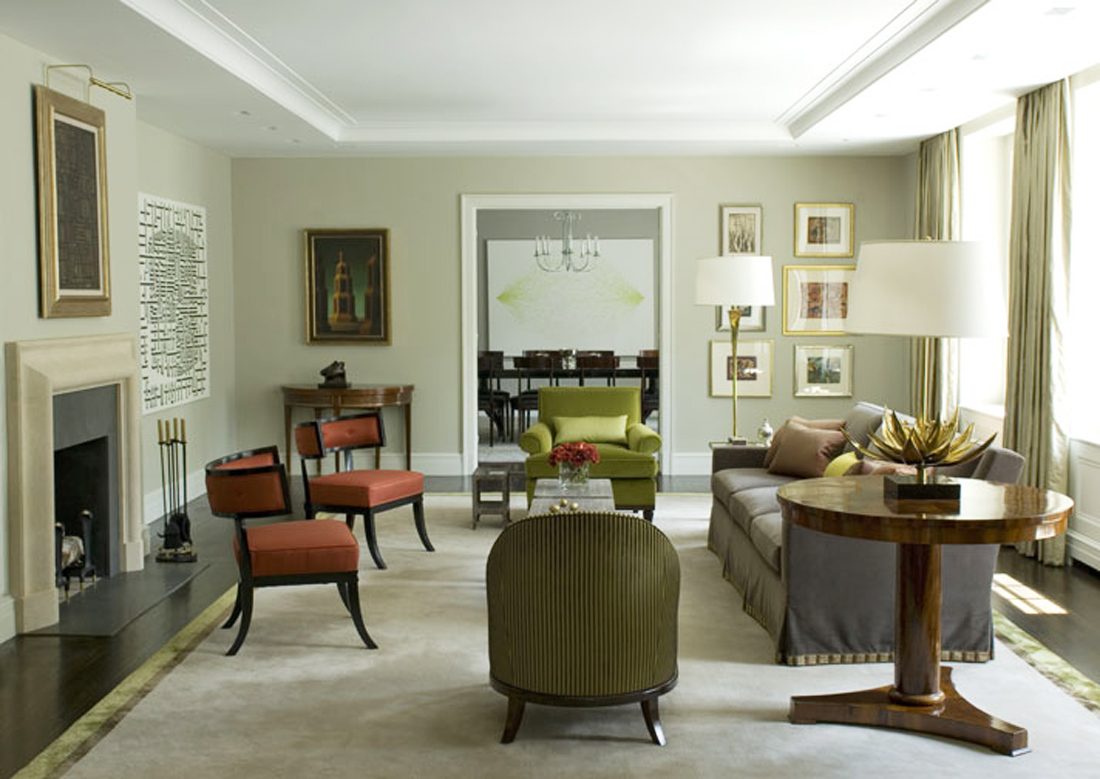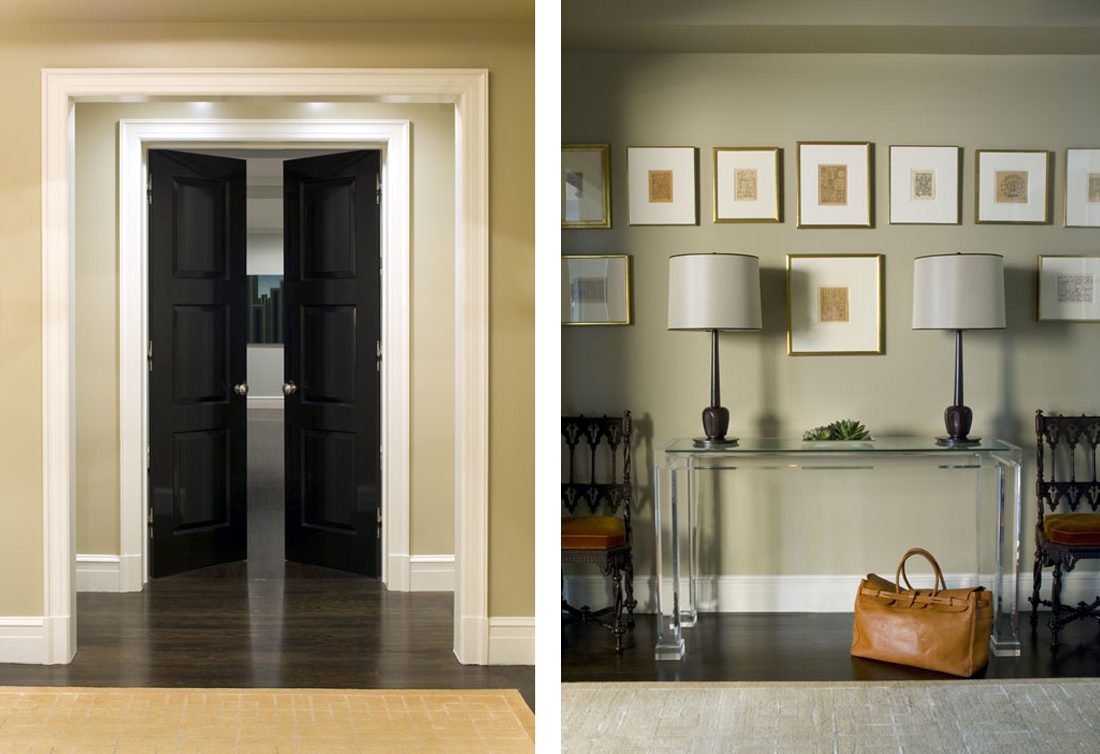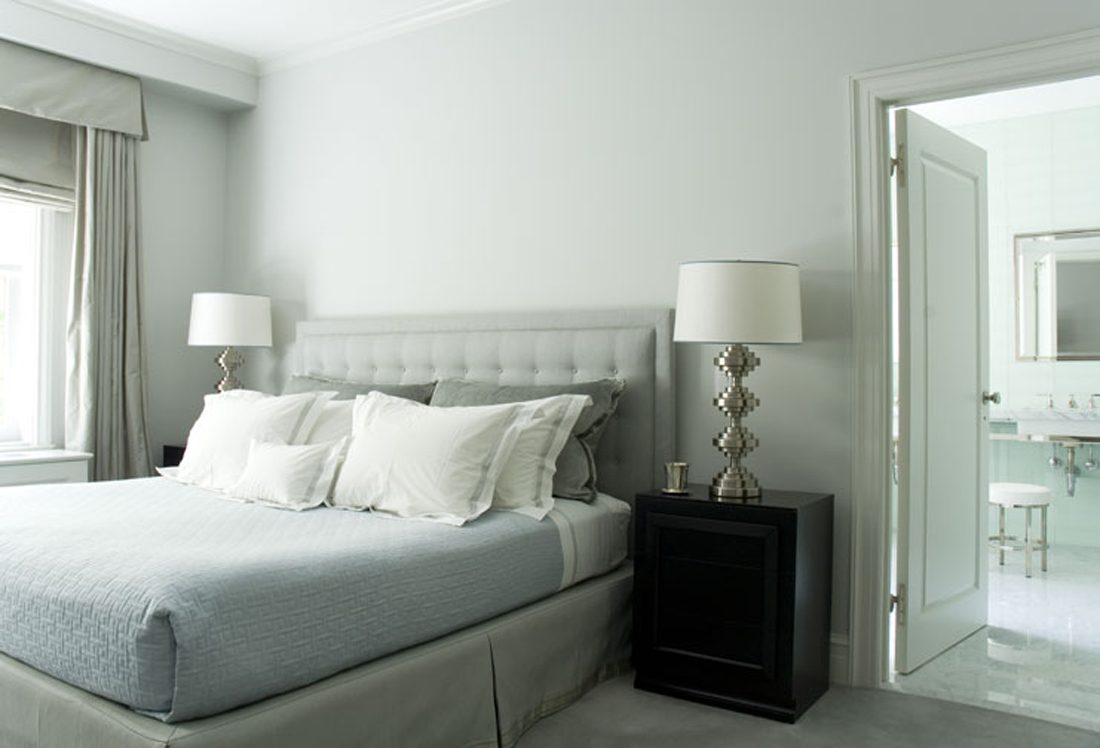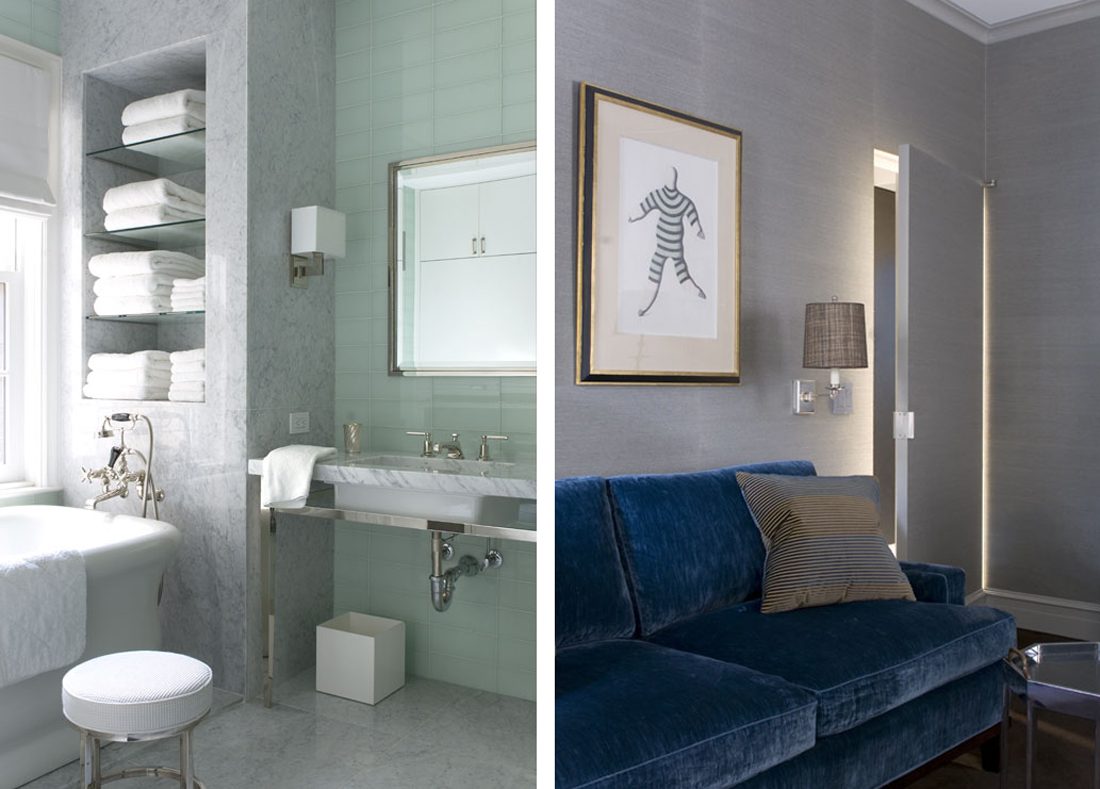Upper East Side Apartment
NEW YORK CITY




This 3,800 sq. ft. pre-war apartment located on a quiet block in New York’s upper east side, required a gut renovation to open the floor plan up to create a more gracious flow of circulation between public rooms. A luxurious master bedroom suite was created from three small bedrooms, his and her home offices were provided as well as a generous eat-in kitchen. Side by side family and servant hallways were opened to create a large gallery to showcase the client’s collection of contemporary art. Historic moldings, doors and hardware were designed throughout the apartment to maintain the period integrity of the original apartment.
