TriBeCa Penthouse
NEW YORK CITY
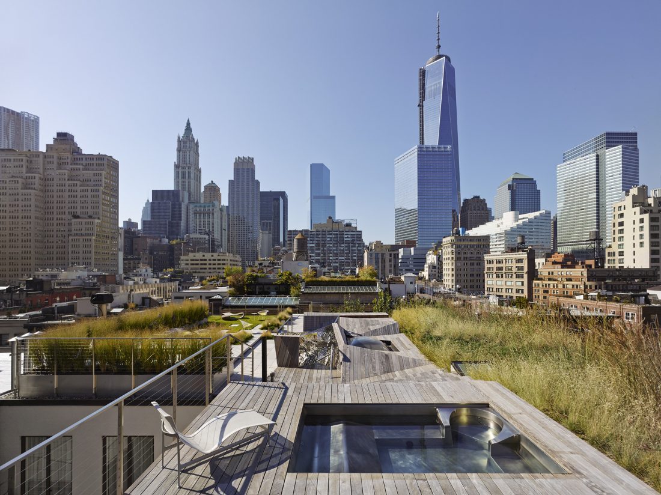
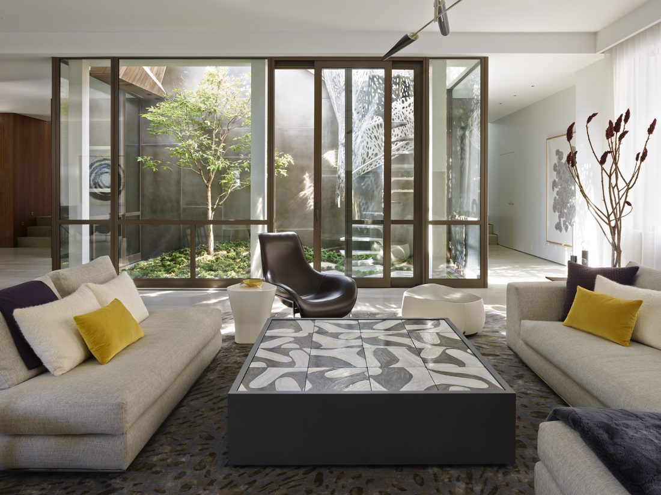
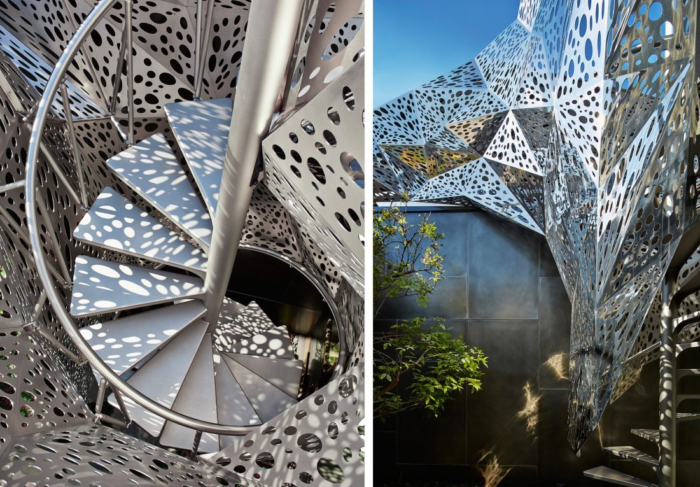
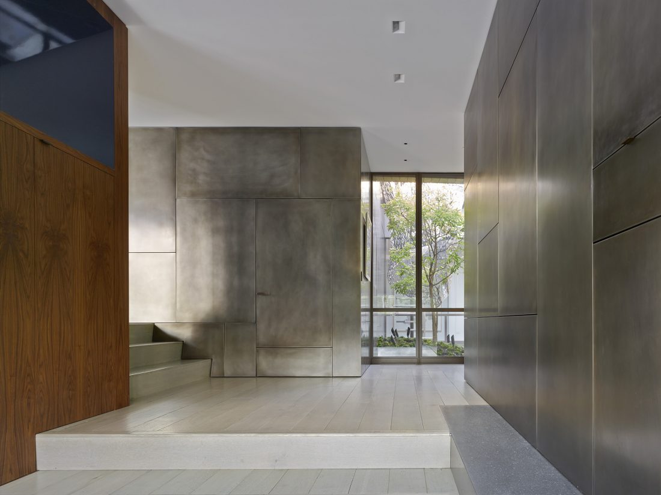
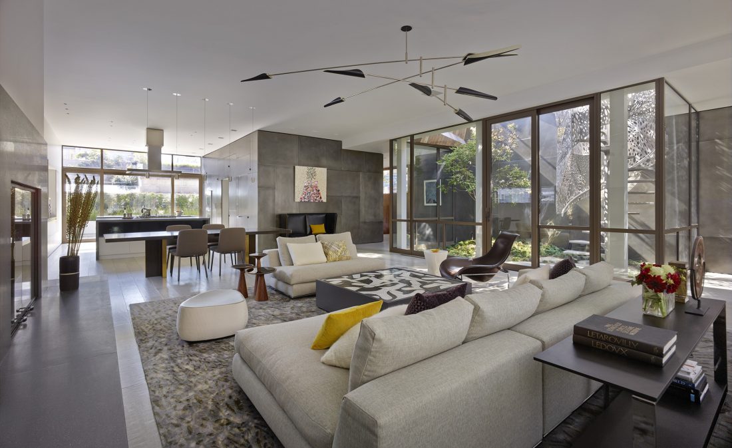
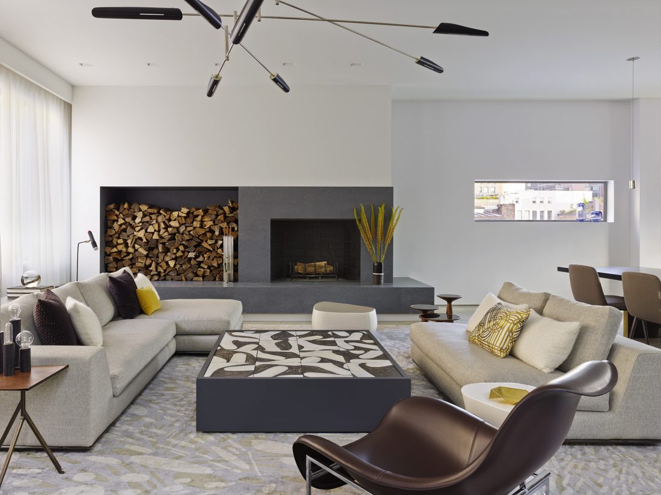
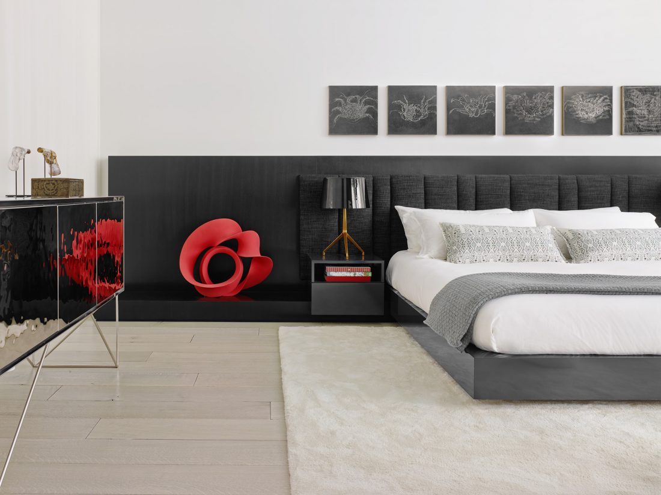
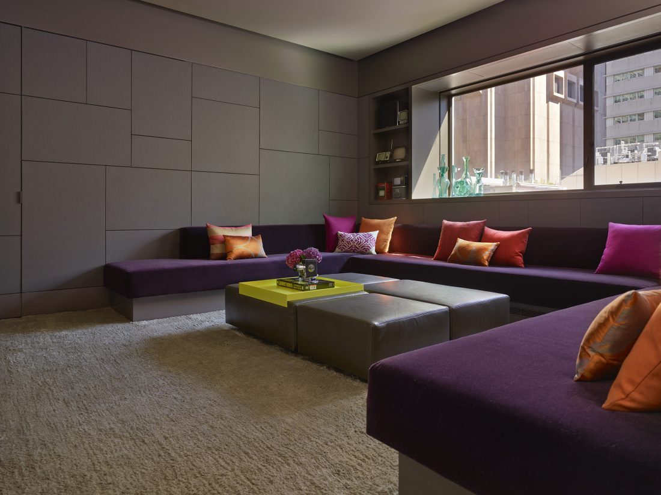
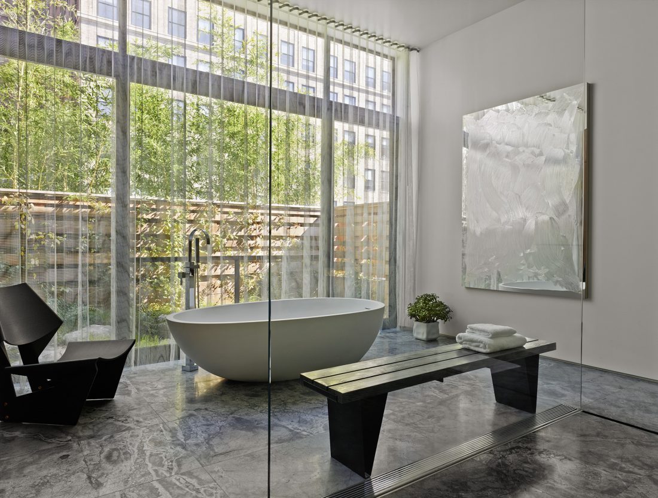
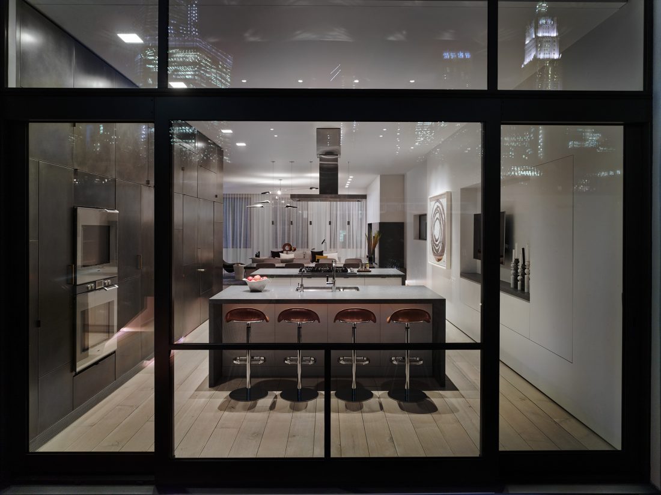
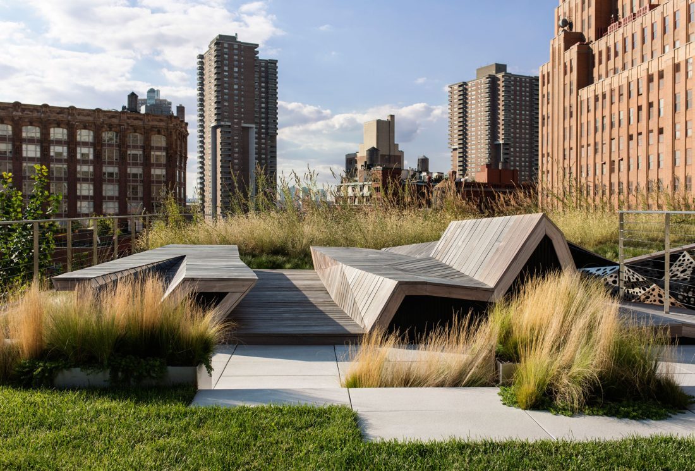
The Tribeca Penthouse project is a gut renovation of a two-story, 5000 square foot penthouse with nearly 7000 square feet of outdoor space. Floating above downtown Manhattan with spectacular views of the World Trade Center, the penthouse interior features full-height, steel windows; patinated zinc panels; Walnut millwork; and basalt hearths and countertops. The exterior includes a rooftop meadow, perimeter terraces, and a skylit inner courtyard. Two volumes were created and textured with zinc panels to function as service centers, enclosing the stairs, pantry, bicycle storage area, laundry, powder, and mechanical rooms. Hand-rubbed walnut millwork compliments the zinc panels throughout the two volumes. The lower level contains the kitchen, courtyard, open living room, and dining room; the second level contains the den, home office, and bedrooms. The plan’s large footprint is balanced by a courtyard in the center of the living space between the two zinc volumes. The courtyard brings more natural light to the living area and serves as a showcase for a spiral staircase enmeshed in a mirror-polished stainless steel cocoon. The home’s primary rooms face the terrace gardens that envelop the apartment.
